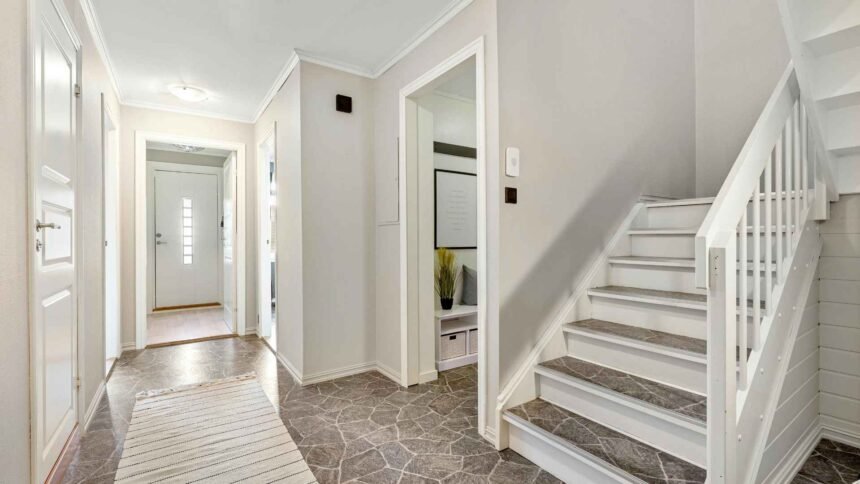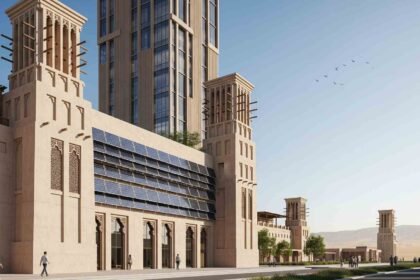In the fast-evolving world of healthcare, the design of medical facilities is emerging as a critical factor in patient recovery, staff efficiency, and overall well-being. Traditional healthcare spaces, often characterized by cold, sterile environments, are being reimagined to foster healing through thoughtful, human-centered design. This shift is not just about aesthetics; it’s about creating environments that actively support the physical and emotional needs of patients, families, and healthcare providers. As we look to the future, redesigning healthcare spaces is no longer an option—it’s a necessity.
Why Redesign is Necessary
For decades, hospitals have prioritized clinical efficiency over patient comfort, resulting in spaces that can exacerbate stress and anxiety. Stark white walls, harsh lighting, and noisy corridors have been the norm, often hindering the healing process. However, growing awareness of patient well-being and caregiver burnout has led to a new perspective. Healthcare spaces are now being viewed through a lens that integrates good engineering with human-centered design to promote healing.
Research underscores the impact of the physical environment on patient safety and human performance. A comprehensive review of over 600 studies has linked healthcare facility design to fewer adverse events, better healthcare quality, reduced stress and fatigue, and increased effectiveness in delivering care. For instance, single-bed rooms have been shown to reduce infections like MRSA and respiratory illnesses while improving patient privacy and reducing noise. Similarly, acuity-adaptable rooms—designed to handle varying levels of care—have been associated with a 70% reduction in medication errors and fewer patient falls.
The traditional hospital environment, with its silent hallways and impersonal atmosphere, often evokes discomfort and anxiety for patients and their families. By contrast, modern designs aim to create welcoming spaces that promote recovery and comfort during moments of vulnerability. This shift is particularly relevant as stakeholders in regions like the UAE and beyond invest heavily in medical infrastructure, pushing for environments that serve people, not just meet regulatory requirements.
Key Design Elements for Healing Spaces
Redesigning healthcare spaces involves incorporating specific design elements that contribute to healing and well-being. These elements, grounded in evidence-based design, align with the Institute of Medicine’s six quality aims: patient-centredness, safety, effectiveness, efficiency, timeliness, and equity. Below are some of the most impactful design features:
- Natural Light: Access to natural light can improve circadian rhythms, enhance mood, and even shorten hospital stays. Modern designs prioritize façade orientation, advanced glazing, and dynamic shading systems to maximize natural light while ensuring thermal comfort. For example, studies suggest that patients in rooms with ample natural light recover faster and report better satisfaction.
- Acoustic Quality: Noise from alarms, trolleys, and conversations can increase anxiety and stress, negatively affecting both patients and staff. Acoustic engineering, including spatial zoning and noise-absorbing materials, is essential for creating quieter environments that improve clinical accuracy and patient experience. Research indicates that noise reduction can enhance communication and cognitive performance, though some studies note the evidence is mixed.
- Biophilic Design: Integrating natural elements like indoor gardens, green walls, and natural textures can reduce stress, accelerate recovery, and improve satisfaction. These features require careful engineering for structural integrity, irrigation, and maintenance. For instance, access to nature has been linked to lower stress levels and improved patient outcomes.
- Indoor Air Quality: High-performance HVAC systems are crucial for filtering pollutants, regulating humidity, and maintaining air purity. This directly impacts infection control and cognitive alertness, especially in high-risk areas like operating rooms or intensive care units. Proper ventilation has been shown to reduce respiratory infections, as seen in projects like Children’s Hospital San Diego.
- Single-Bed Rooms: Evidence shows that single-bed rooms reduce infections, such as MRSA and respiratory illnesses, and enhance patient outcomes by providing privacy and reducing noise. They also improve accessibility and satisfaction for patients and families.
- Acuity-Adaptable Rooms: These rooms can be adjusted to meet varying levels of patient care, minimizing the need for transfers and associated risks. A study of a 56-room unit showed a 70% reduction in medication errors, fewer falls, improved patient satisfaction, and reduced nursing hours per patient day without additional costs.
| Design Element | Impact on Healing | Example Implementation |
| Natural Light | Improves mood, shortens hospital stays | Advanced glazing, dynamic shading systems |
| Acoustic Quality | Reduces anxiety, improves staff focus | Noise-absorbing materials, spatial zoning |
| Biophilic Design | Lowers stress, accelerates recovery | Indoor gardens, green walls |
| Indoor Air Quality | Enhances infection control, cognitive alertness | High-performance HVAC systems |
| Single-Bed Rooms | Reduces infections, improves privacy | Used in Dayton Children’s Hospital |
| Acuity-Adaptable Rooms | Reduces errors, minimizes transfers | 56-room unit with 70% error reduction |
Case Studies of Successful Redesigns
Several hospitals have embraced these design principles, demonstrating tangible improvements in patient outcomes and operational efficiency:
- Baylor Health Care System, Houston: By implementing continuous patient monitoring for oxygen saturation, breathing rate, pulse, and ECG waves, the hospital reduced rapid-response calls from dozens to just 2-3 per month. The redesigned rooms also include dedicated spaces for patients and guests, enhancing comfort and care.
- Dayton Children’s Hospital, Ohio: The hospital’s new eight-story tower, part of a $141 million upgrade, features single rooms that are 303 square feet each, compared to 240 square feet for doubles in the old facility. Barcodes for medications delivered directly to rooms and RFID nurse call systems have improved safety and efficiency.
- University of Vermont Medical Center: Brighter rooms have helped reduce errors and falls, while integrating vitals directly into the electronic health record (EHR) has streamlined care delivery. The redesign also includes hand-washing areas at room entries and ceiling-mounted lifting devices for patient safety.
- Patient Room 2020, New York: This prototype features a “patient ribbon” with prefabricated systems that include medical equipment and lighting, as well as an LED light system that guides handwashing procedures. Smart hospital floors with RFID tracking and noise-cancellation technology further enhance the patient and staff experience.
These examples highlight how thoughtful design, combined with technology, can transform healthcare spaces into environments that prioritize healing.
The Role of Technology in Healthcare Design
Technology is increasingly integral to modern healthcare design, enhancing both patient care and staff efficiency. Smart hospital floors with RFID tracking, noise-cancellation technology, and integrated medical equipment are becoming standard. For instance, the Patient Room 2020 in New York incorporates a “patient ribbon” that streamlines medical equipment and lighting, along with an LED light system to ensure proper handwashing. Similarly, Baylor Health Care System’s continuous monitoring systems send real-time vitals to electronic health records, reducing the need for manual checks and improving response times.
Other technological advancements include wirelessly connected equipment, movable walls for flexible family spaces, and monitors that patients can take home for ongoing care. These innovations improve patient outcomes and reduce the workload on staff, allowing them to focus on delivering high-quality care.
Financial and Practical Considerations
While redesigning healthcare spaces requires significant investment, the long-term benefits often justify the costs. For example, a project at Bronson Methodist Hospital in Michigan, part of the Pebble Project, showed that the $12 million added cost for private rooms and nature access was recouped within one year due to improved patient outcomes and reduced errors. However, balancing cost, functionality, and aesthetics can be challenging, as stakeholders may prioritize different aspects of design. Engaging architects, engineers, and clinical staff early in the design process ensures that spaces meet both technical and human needs.
Redesigning healthcare spaces is more than a trend—it’s a critical step toward improving patient outcomes, staff satisfaction, and overall healthcare quality. By integrating principles of good engineering with human-centered design, healthcare facilities can transform from mere treatment centers into environments that actively promote healing. As stakeholders in regions like the UAE and beyond continue to invest in medical infrastructure, the focus must shift from simply meeting regulations to creating spaces that truly serve the people who use them. Every healthcare project should ask: “How can this space contribute to healing, not just treatment?” The answer lies in thoughtful design that prioritizes the well-being of patients, families, and caregivers.







