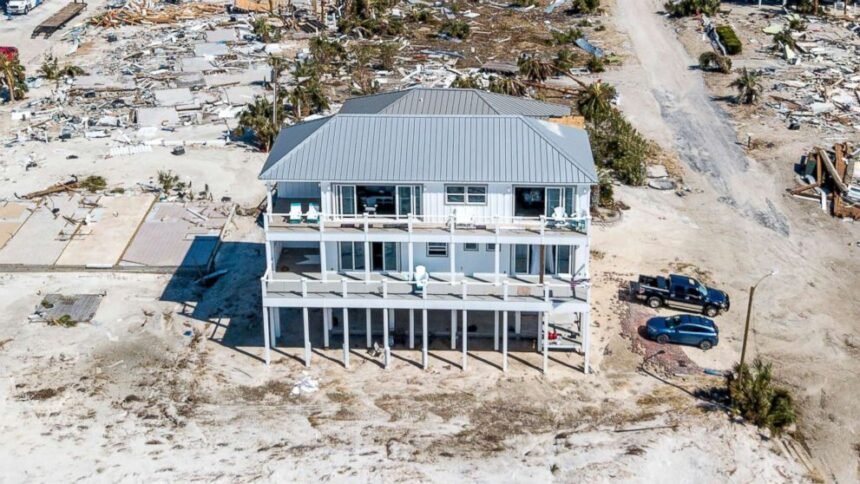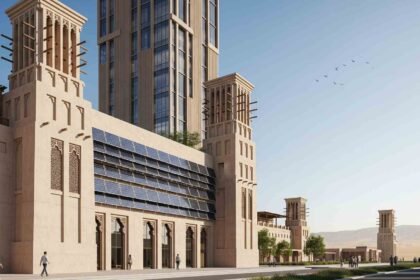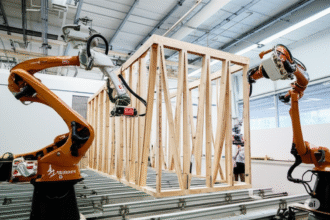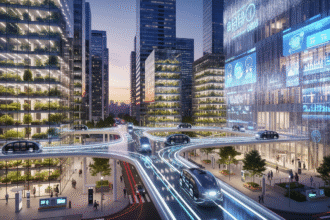These seven designs offer real‑world proof that architecture can no longer treat climate as background scenery. Instead, climate becomes both canvas and collaborator. By learning from these models, architects and planners can create places that endure, serve, and renew themselves even as the climate grows more volatile.
- 1. Amphibious School in Bangladesh
- 2. Bamboo “Spaceship” Guest House in the Sundarbans
- 3. Passive‑Cooling Eastgate Centre, Harare
- 4. WOHA’s Tropical High‑Rises in Singapore and Bangkok
- 5. TU Delft’s Echo Building, Netherlands
- 6. Nature‑Based Flood Defences: Sponge Cities
- 7. Resilient Florida Homes Built for Hurricanes
- Future Design Takeaways
1. Amphibious School in Bangladesh
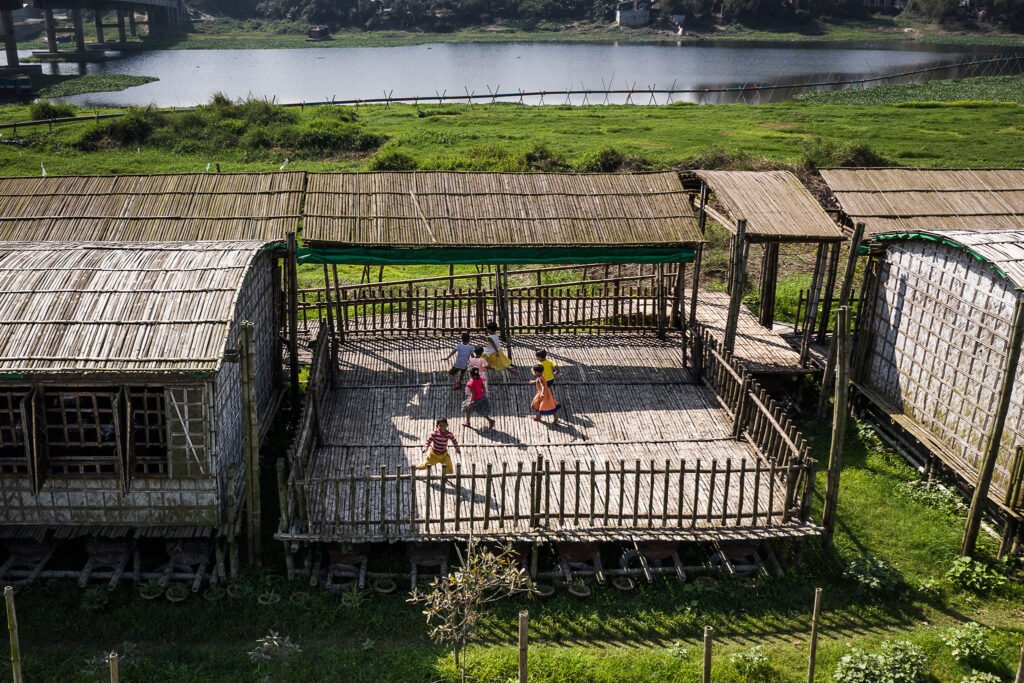
In South Kanarchor, Bangladesh, the Arcadia Education Centre is built on a buoyant platform that floats during the rainy season and settles back on dry land. Built using bamboo, steel drums, car tyres, and local materials, it offers uninterrupted schooling even when flooding lasts for months. The modular structure embodies humility and practicality, proving that terrain‑adaptive design can serve communities at risk of climate disruption.
2. Bamboo “Spaceship” Guest House in the Sundarbans
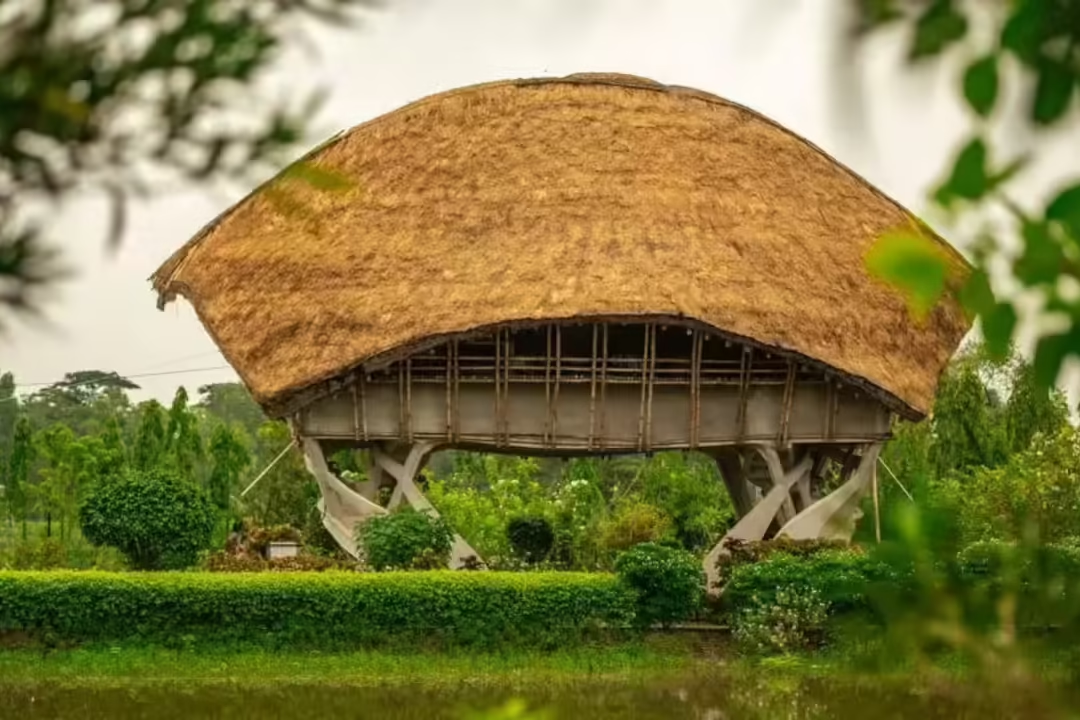
Near Kolkata, the Aaronyak Guest House, elevated on stilts and shaped like a dome, has survived at least four cyclones without damage. Created by local architects Udit Mittal and Kirti Jalan, it combines vernacular wisdom with modern form. The structure rises above storm surges, symbolising resilience rooted in cultural identity.
3. Passive‑Cooling Eastgate Centre, Harare
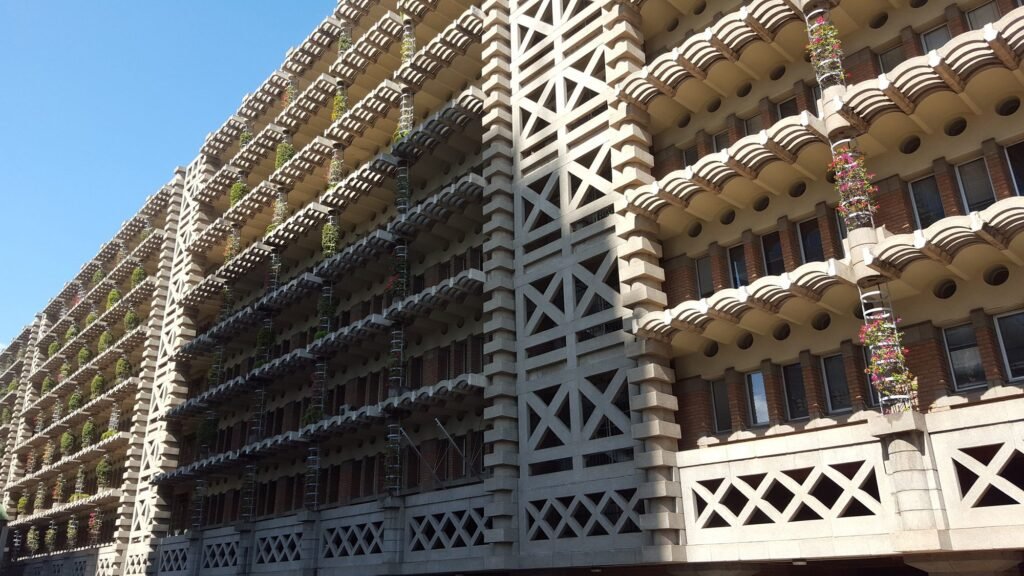
Designed in Zimbabwe by architect Mick Pearce, the Eastgate Centre is cooled naturally through a system inspired by termite mounds. Heat is stored in the structure by day and vented out through chimneys at night. This innovation reduces energy consumption to just 10 % of what a conventional air‑conditioned tower of similar size would use, proving that traditional methods can outperform high‑tech cooling systems in tropical climates.
4. WOHA’s Tropical High‑Rises in Singapore and Bangkok
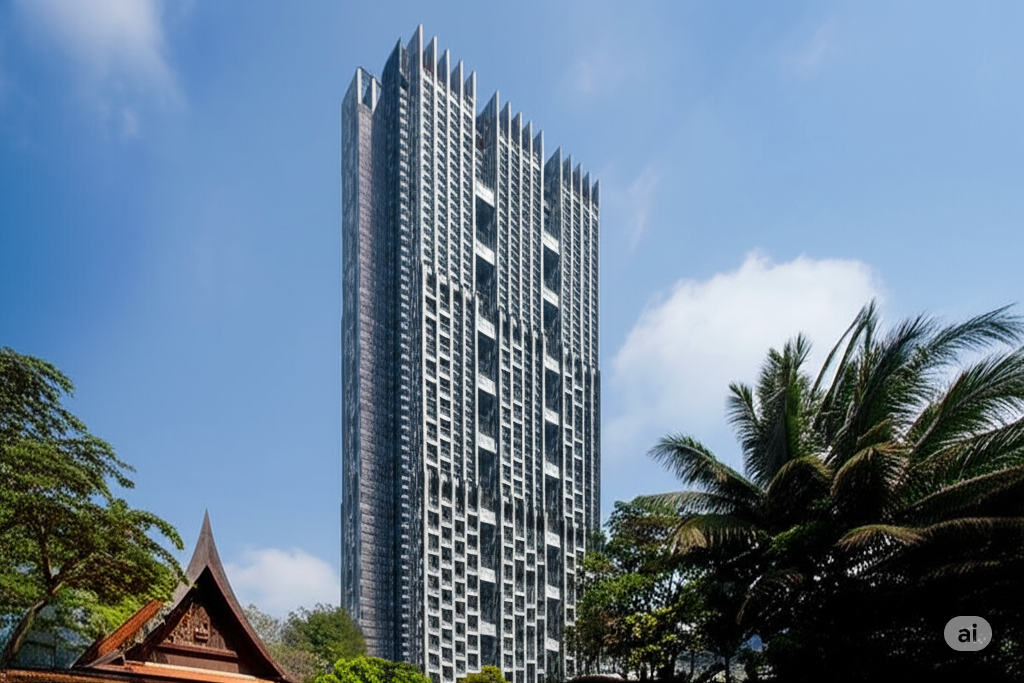
WOHA, a Singapore‑based practice, crafted high‑density towers such as Newton Suites and The Met in Bangkok that blur boundaries between built and living space. Designed as “breathing architecture”, they use cross‑ventilation, deep greenery, and porous façades. These buildings stay cooler without air conditioning and foster biodiversity even at high altitude, a powerful response to rising heat in megacities.
5. TU Delft’s Echo Building, Netherlands
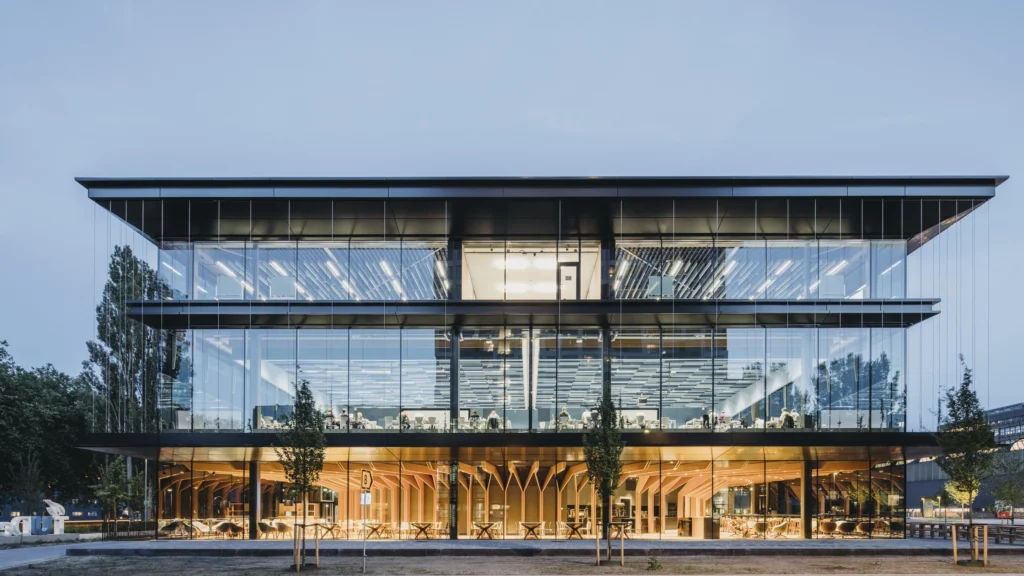
At Delft University, the Echo centre, built by UNStudio, is a sustainable cultural landmark. It hosts photovoltaic arrays and agile spaces, supports net‑zero goals, and is designed to flex with climate demands. Evoking transparency and openness, Echo integrates resilience as utility and identity, reflecting institutional ambition to combine performance with adaptability.
6. Nature‑Based Flood Defences: Sponge Cities
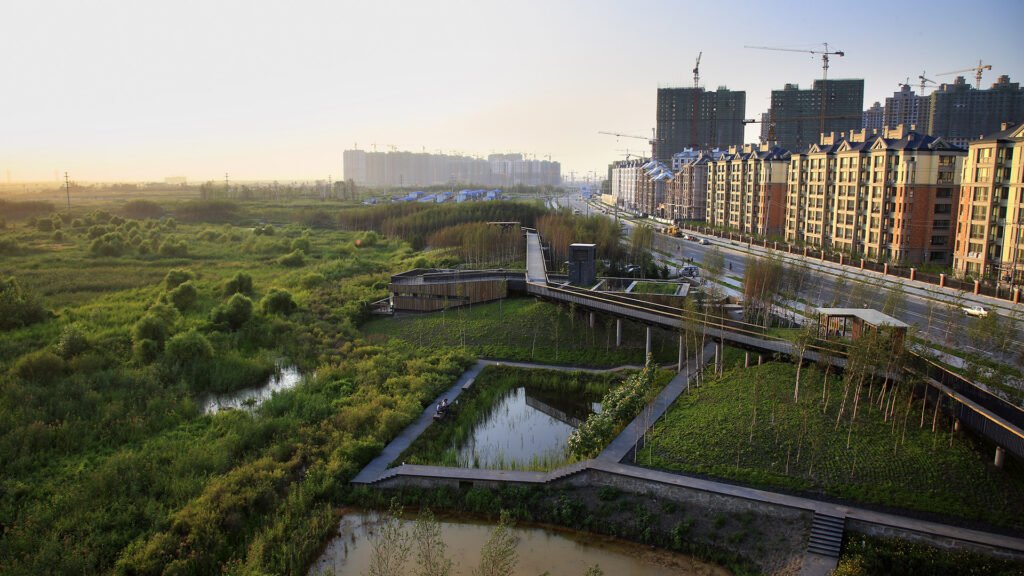
“Sponge city” design, pioneered in China and spreading to Vienna, Berlin, and Copenhagen, incorporates permeable paving, sunken green spaces, constructed wetlands, and bio‑retention gardens. These systems soak up stormwater at its source, reducing runoff and heat buildup while supporting biodiversity. Instead of walls, these are living buffers that respond to urban flooding with elegance and ecological function.
7. Resilient Florida Homes Built for Hurricanes
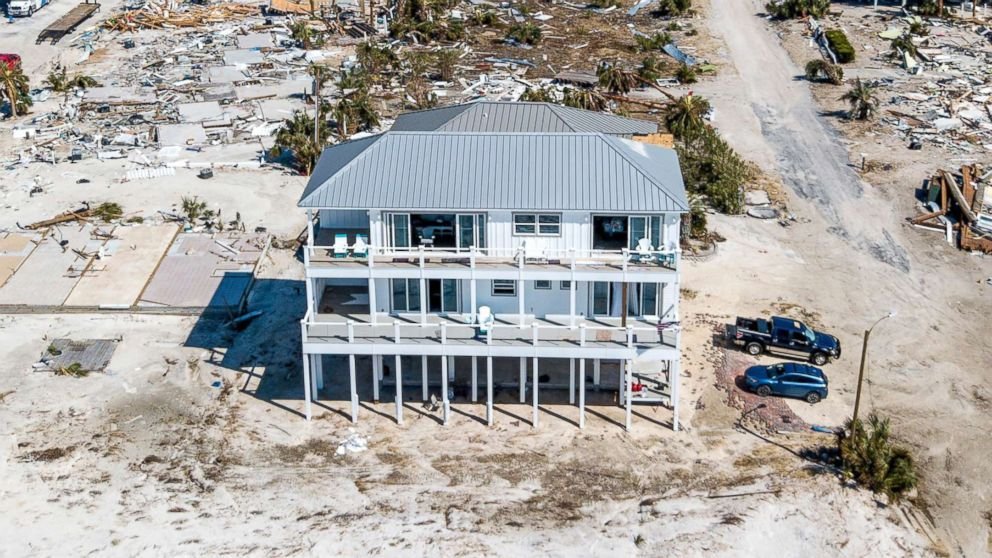
In hurricane‑prone Florida, companies like Deltec Homes, Pearl Homes, and new communities like Babcock Ranch employ raised foundations, curved hurricane‑resistant forms, and roof‑integrated solar panels. These homes survive powerful storms with minimal damage, generate clean energy, and incorporate wetlands or native landscaping to absorb floodwaters, demonstrating how sustainable design and resilience can be inseparable ideals.
Future Design Takeaways
Understand hazards first. Designs begin with climate risk assessments, flood zones, heat maps, and storm frequencies. This ensures buildings are oriented and engineered to face real threats, not hypothetical aesthetics.
Plan multiscale systems. From a single building’s raised socket and flood door to city‑wide riverwalks, resilience works best as layered and systemic, not fragmented.
Use nature as infrastructure. Sponge‑cities, wetlands, green roofs, permeable pavements, and planting aren’t mere ornaments; they regulate rain, cool neighborhoods, support wildlife, and absorb shocks.
Prioritise materials that endure. Mud brick walls topped by extended tin roofs, hurricane‑strapped steel roofs, termite‑inspired chimneys, each choice cuts energy, boosts durability, and anchors places in culture.
Combine resilience with purpose. The seven designs prove that buildings defined by education, community, work, or leisure can be deeply climate‑aware without losing their original mission or appeal.


